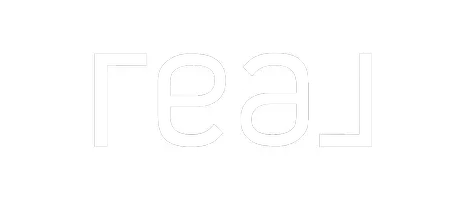For more information regarding the value of a property, please contact us for a free consultation.
228 Baywood DR Moneta, VA 24121
Want to know what your home might be worth? Contact us for a FREE valuation!

Our team is ready to help you sell your home for the highest possible price ASAP
Key Details
Sold Price $442,000
Property Type Single Family Home
Sub Type Single Family Residence
Listing Status Sold
Purchase Type For Sale
Square Footage 4,912 sqft
Price per Sqft $89
Subdivision Baywood
MLS Listing ID 868805
Sold Date 11/02/20
Style Ranch
Bedrooms 4
Full Baths 3
Half Baths 1
Construction Status Completed
Abv Grd Liv Area 2,826
Year Built 2007
Annual Tax Amount $2,600
Lot Size 1.840 Acres
Acres 1.84
Property Sub-Type Single Family Residence
Property Description
One of a kind custom built 4 or 5 bedroom home on a huge fenced lot. This home features a open floor plan with lots of windows for natural light. Huge great room with a gas stone fireplace and large deck that goes out to your private back fenced yard. This home also features a grand kitchen with a gas range, wall oven, solid surface counter tops, island and breakfast bar with separate breakfast area plus formal dining room. Also on the main level is a huge master suite with a custom walk-in closet that is to die for and office/ 3rd bedroom and 2.5 bath rooms.The lower level features 2 large bedrooms 1 full bath and a gigantic family room that walks -out to a patio overlooking your private wooded lot. The best things about this property is the 3 car 2 story garage with huge workshop.
Location
State VA
County Franklin County
Area 0490 - Sml Franklin County
Body of Water Smith Mtn Lake
Rooms
Basement Walkout - Full
Interior
Interior Features All Drapes, Book Shelves, Breakfast Area, Ceiling Fan, Gas Log Fireplace, Indirect Lighting, Walk-in-Closet
Heating Forced Air Electric, Gas - Propane, Heat Pump Gas
Cooling Heat Pump Electric
Flooring Carpet, Tile - i.e. ceramic, Vinyl, Wood
Fireplaces Type Great Room
Appliance Air Cleaner, Clothes Dryer, Clothes Washer, Cook Top, Dishwasher, Microwave Oven (Built In), Range Gas, Refrigerator, Wall Oven
Exterior
Exterior Feature Bay Window, Covered Porch, Deck, Fenced Yard, Patio, Paved Driveway, Storage Shed
Parking Features Garage Detached
Pool Bay Window, Covered Porch, Deck, Fenced Yard, Patio, Paved Driveway, Storage Shed
Community Features Marina Access, Restaurant
Amenities Available Marina Access, Restaurant
Waterfront Description Waterfront Community - No Access
View Lake
Building
Lot Description Level Lot, Wooded
Story Ranch
Sewer Private Septic - 4BR
Water Private Well
Construction Status Completed
Schools
Elementary Schools Dudley
Middle Schools Ben Franklin Middle
High Schools Franklin County
Others
Tax ID 0320901600
Read Less
Bought with MKB, REALTORS(r) - AT THE LAKE



