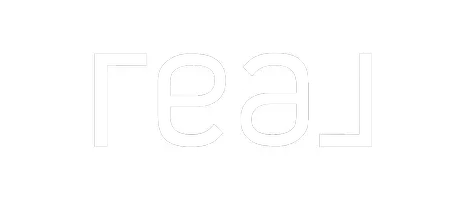For more information regarding the value of a property, please contact us for a free consultation.
6961 Blackstone CIR Roanoke, VA 24018
Want to know what your home might be worth? Contact us for a FREE valuation!

Our team is ready to help you sell your home for the highest possible price ASAP
Key Details
Sold Price $726,000
Property Type Single Family Home
Sub Type Single Family Residence
Listing Status Sold
Purchase Type For Sale
Square Footage 3,798 sqft
Price per Sqft $191
Subdivision Masons Crest
MLS Listing ID 912698
Sold Date 01/08/25
Style Colonial
Bedrooms 4
Full Baths 3
Half Baths 1
Construction Status Completed
Abv Grd Liv Area 2,910
Year Built 2022
Annual Tax Amount $5,967
Lot Size 0.260 Acres
Acres 0.26
Property Sub-Type Single Family Residence
Property Description
This stunning colonial, nestled in a cul-de-sac on a premium lot in Mason's Crest, boasts numerous upgrades. Every detail was meticulously overseen by the homeowners! This spacious home features 4 bedrooms, 3 full baths, and 1 half bath, with a finished basement (completed in 2024) perfect for entertaining, working out, or lower-level living. The basement also includes a wet bar, making it an ideal space for hosting gatherings. The main level showcases hardwood floors and ceramic tile throughout. The kitchen includes upgrade appliances, soft-close cabinets, quartz countertops, and crown molding in the primary bedroom and the dining room. The oversized deck and patio offer breathtaking views year-round, while the large fenced-in yard is perfect for children or furry friends. Don't miss
Location
State VA
County Roanoke County
Area 0230 - Roanoke County - South
Rooms
Basement Walkout - Full
Interior
Interior Features Breakfast Area, Ceiling Fan, Gas Log Fireplace, Masonry Fireplace, Storage, Walk-in-Closet, Wet Bar
Heating Heat Pump Electric, Zoned Heat
Cooling Central Cooling
Flooring Carpet, Tile - i.e. ceramic, Wood
Fireplaces Number 1
Fireplaces Type Family Room
Appliance Cook Top, Dishwasher, Disposer, Garage Door Opener, Range Gas, Range Hood, Refrigerator, Sump Pump
Exterior
Exterior Feature Deck, Fenced Yard, Patio, Paved Driveway
Parking Features Garage Attached
Pool Deck, Fenced Yard, Patio, Paved Driveway
View City, Mountain, Sunrise, Sunset
Building
Story Colonial
Sewer Public Sewer
Water Public Water
Construction Status Completed
Schools
Elementary Schools Penn Forest
Middle Schools Cave Spring
High Schools Cave Spring
Others
Tax ID 097.01-06-09.00-0000
Read Less
Bought with WAINWRIGHT & CO., REALTORS(r)



